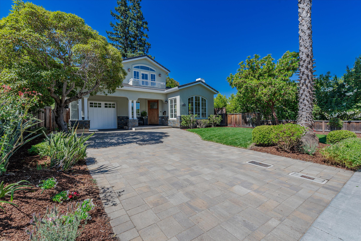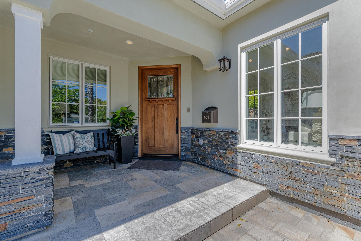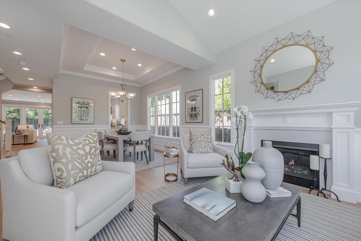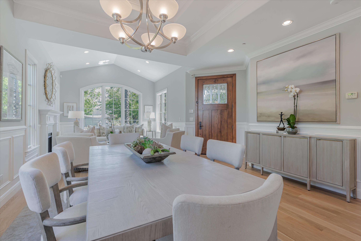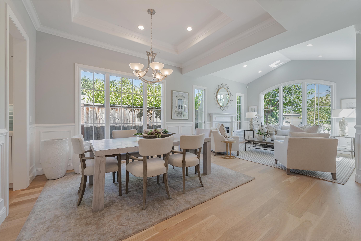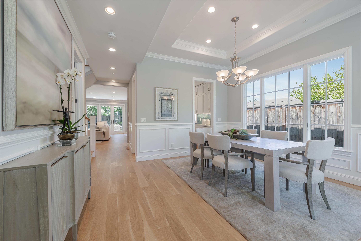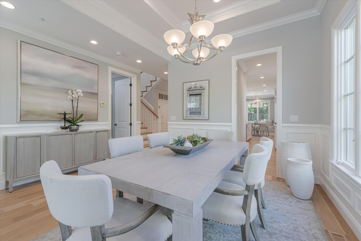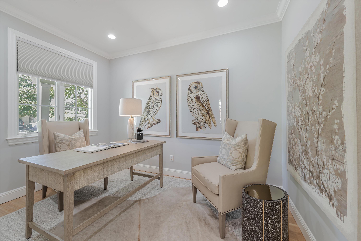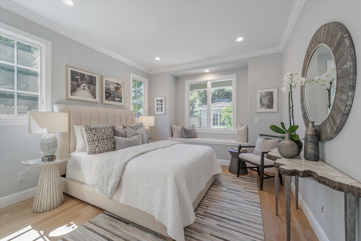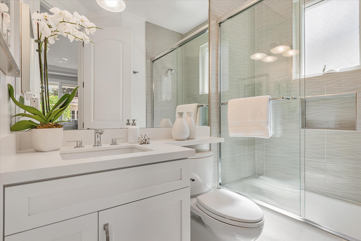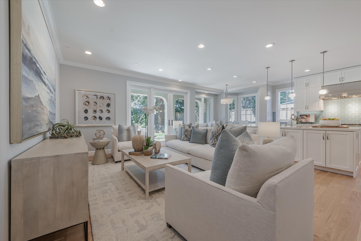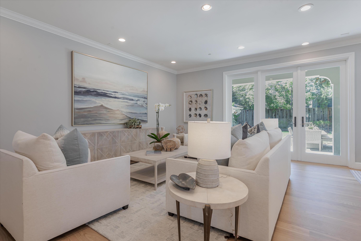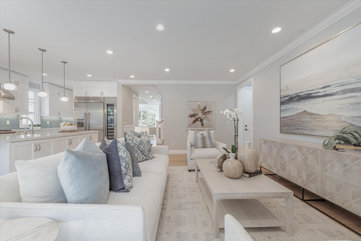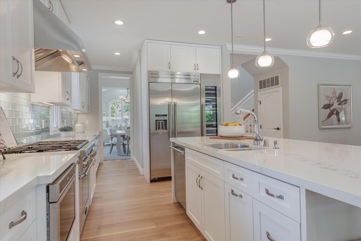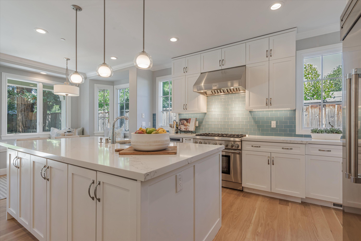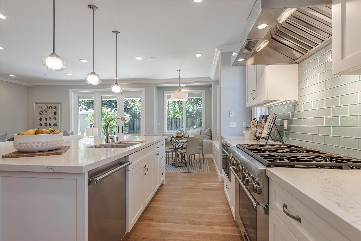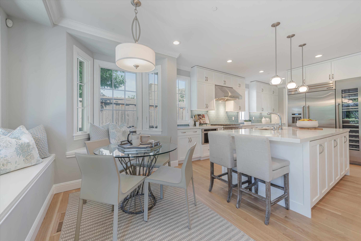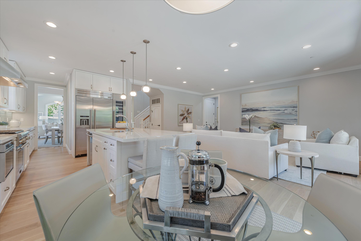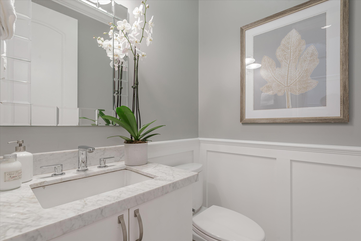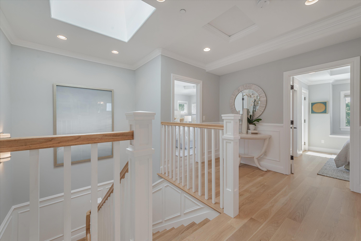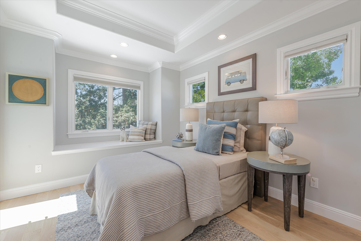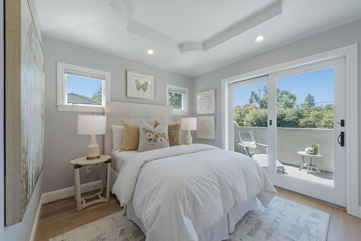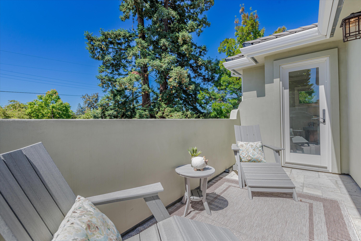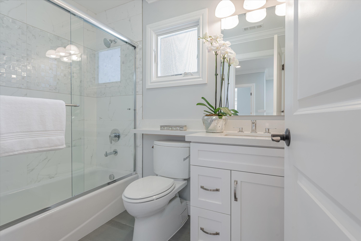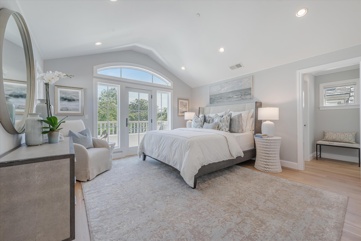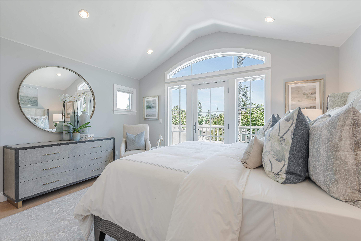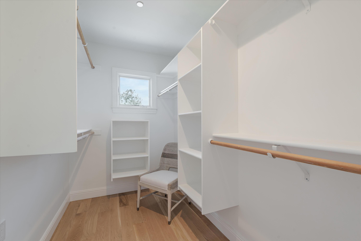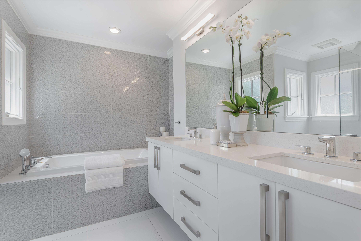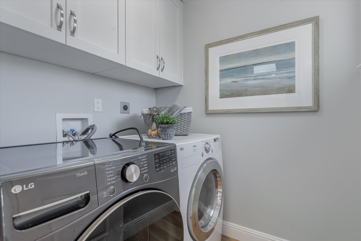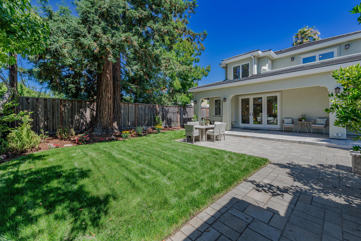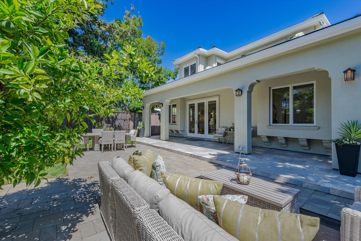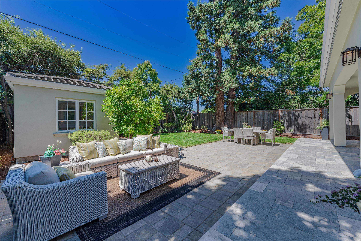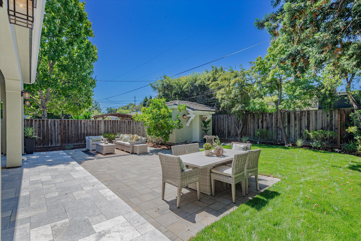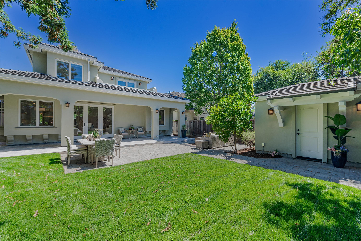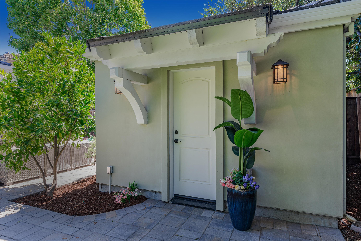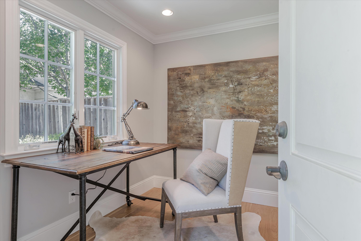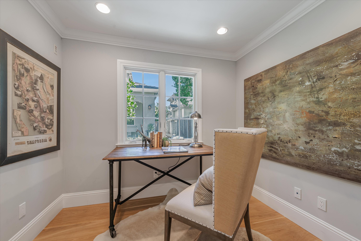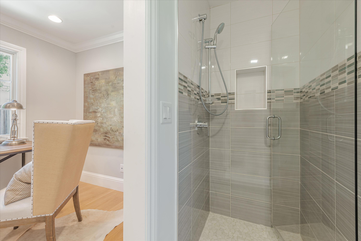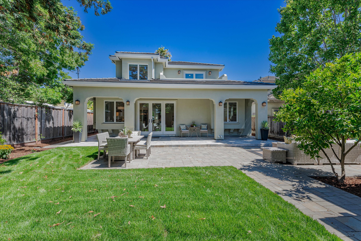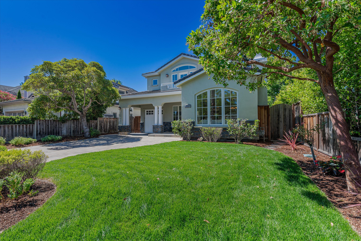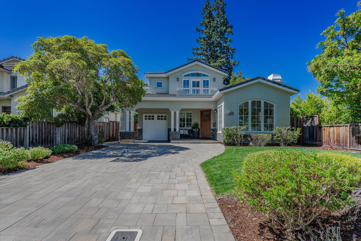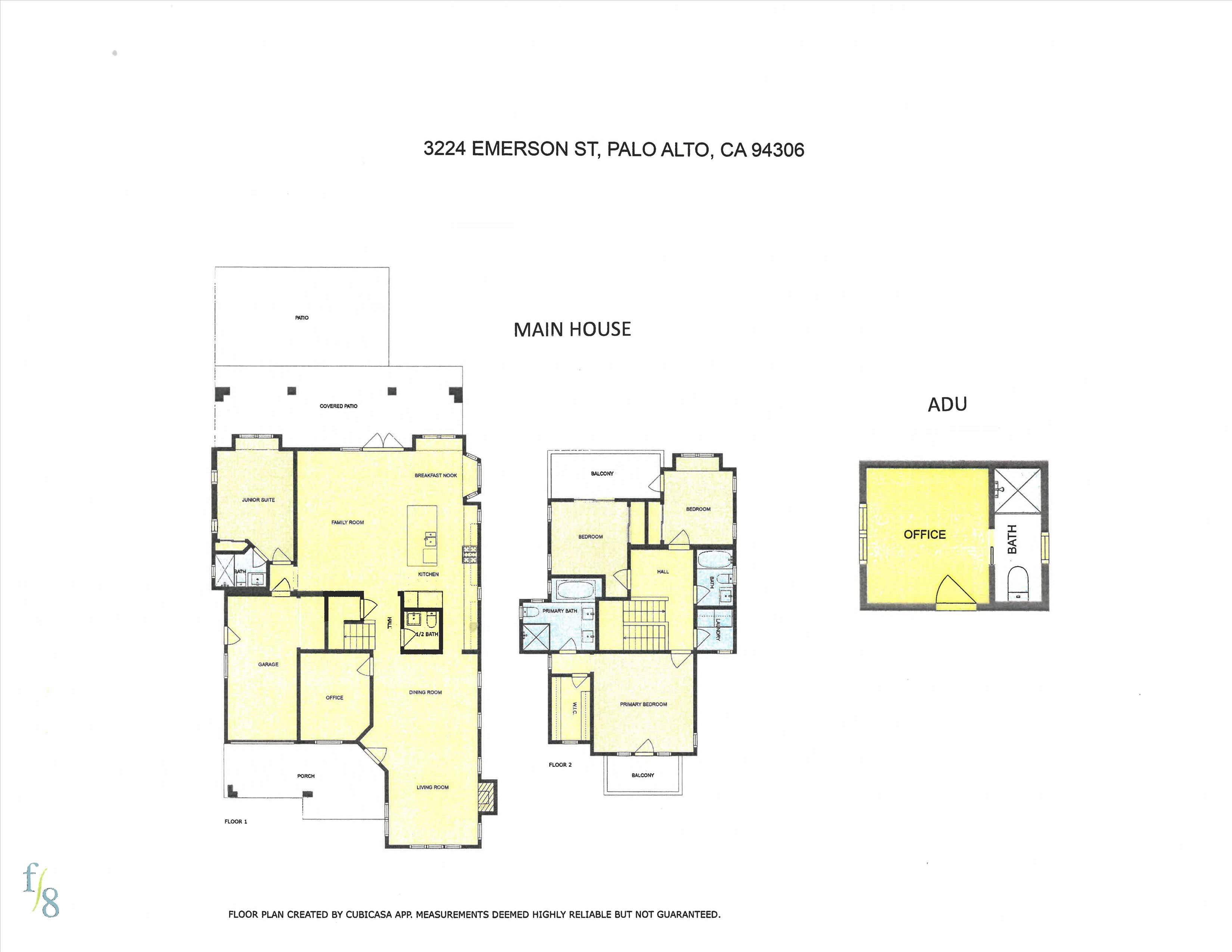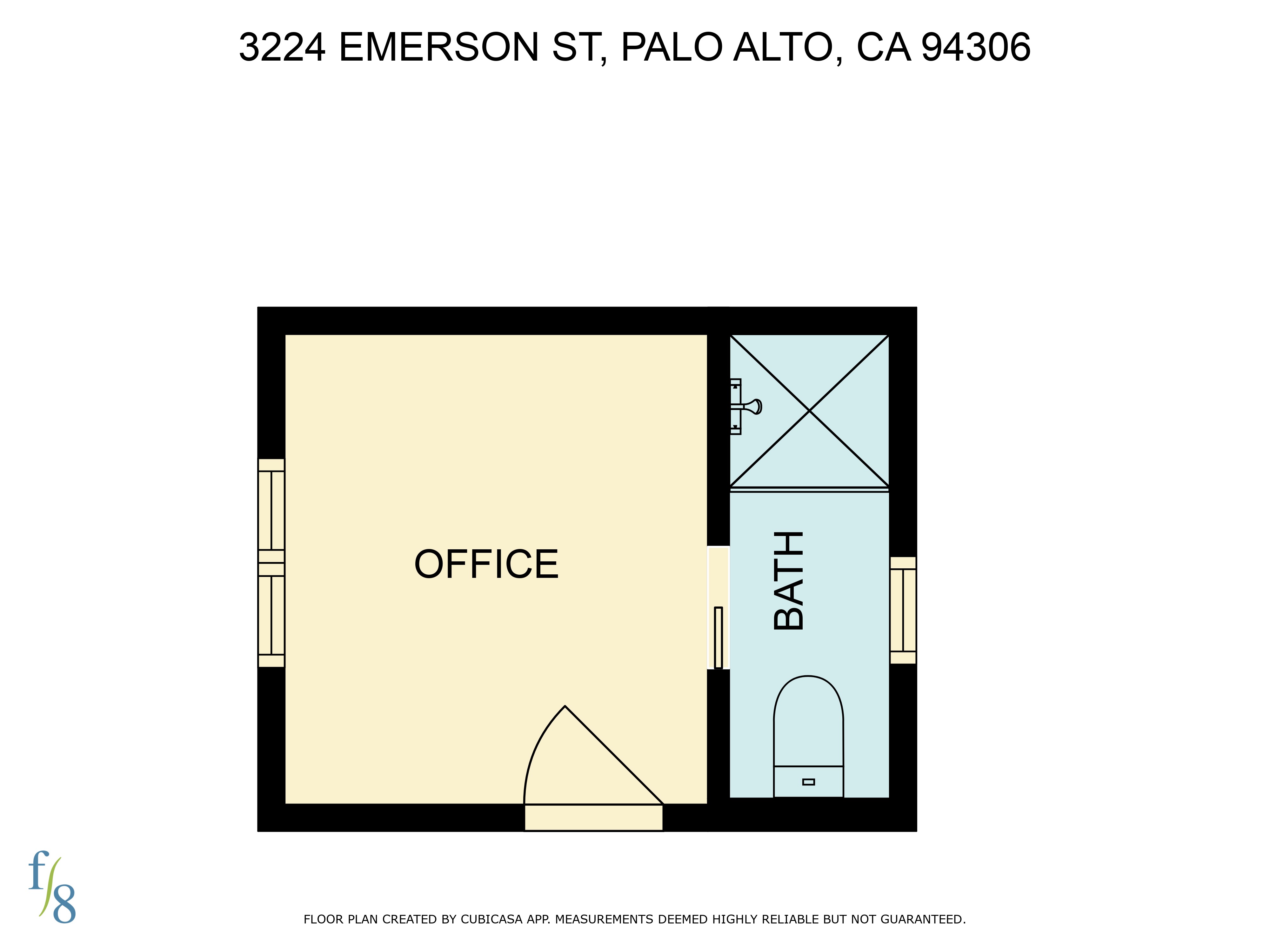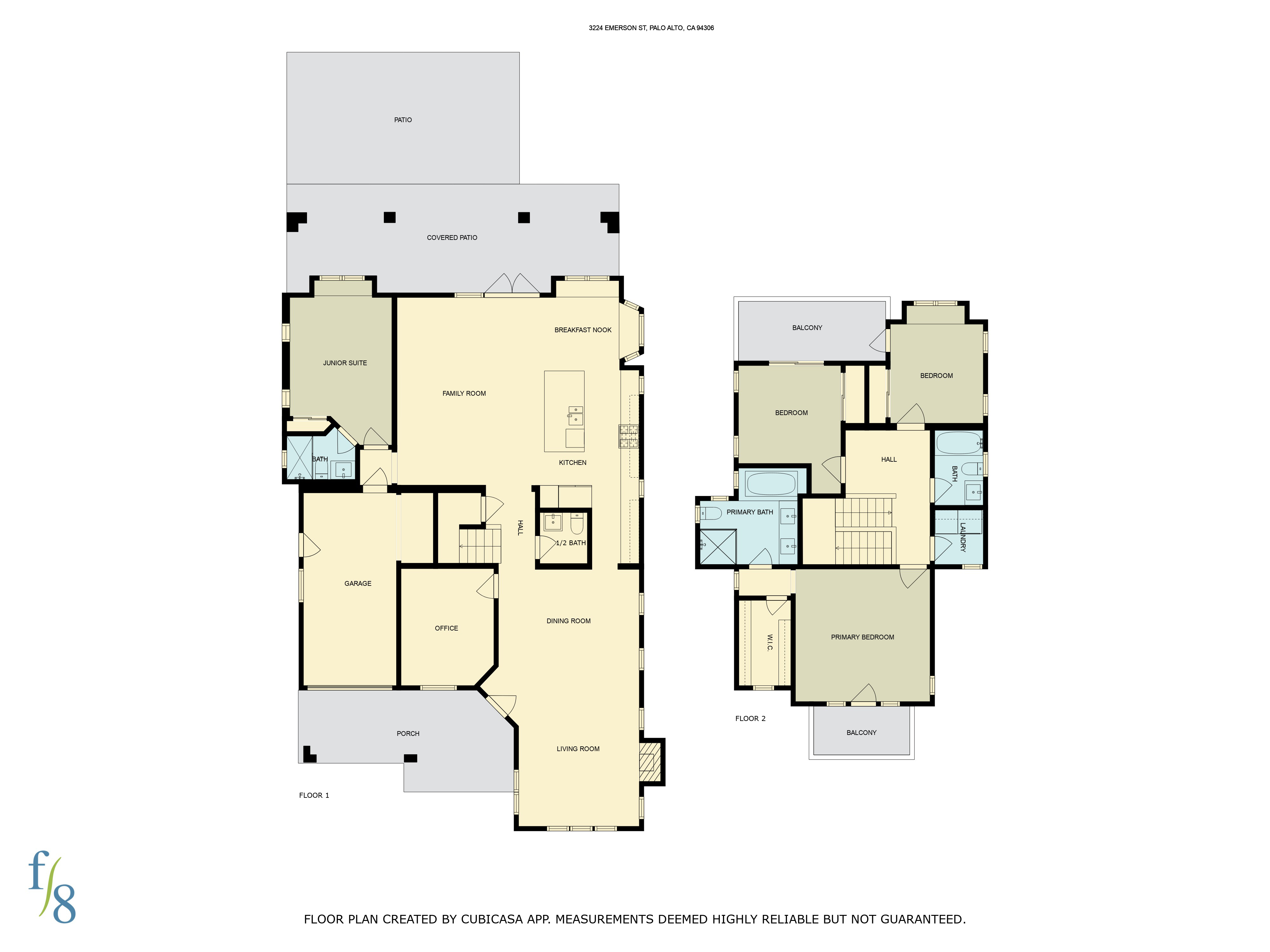VIDEOS
PROPERTY INFO
Exceptional Design | Unmatched craftsmanship | Impeccable Details
| Presenting a modern interpretation of an East Coast Farmhouse, this stunning custom-built residence takes its place in the heart of Midtown Palo Alto. The architecture is timeless and sophisticated. The floor plan is intimate and comfortable. This remarkable beauty offers tremendous light and bright indoor spaces and a completely seamless and unimpeded connection to the outdoors. This fabulous location is a gateway to the vibrant, brimming Midtown Neighborhood Shopping corridor with dining, shopping, banking, and recreational opportunities that make this neighborhood a beloved choice. With convenient access for commuting by bike, public transit, or car, and proximity to the Silicon Valley high tech scene and world renowned academic institutions, this property seamlessly blends comfort, style, and connectivity.
| Custom built in 2015, only 9 years young | Main house: 4 bedrooms (2 suites, 1 on each floor), 3.5 baths, PLUS a separate office
| Detached ADU: office/bedroom and 1 bath (shower and toilet)
| Total living space: about 2533 sf -- Main house: about 2413 sf, ADU: about 120 sf; attached garage: about 210 sf; covered entry porch: about 220 sf; covered rear porch: about 213 sf
| Lot: about 6250 sf
| Newly refinished white oak hardwood floor; freshly painted interior walls; newly refreshed landscaping with new sod
| Intricate ceiling designs, detailed wainscoting mill work, designer fixtures
| Generous use of recessed lighting, skylight, and window seats
| Open concept family room kitchen with everyday eating nook; kitchen has oversized center island and bar seating, top-of-the-line Thermador stainless steel kitchen appliances – gas range, microwave drawer, refrigerator with built-in wine cooler | Spacious first floor junior suite has a window seat facing the backyard | Upstairs primary suite retreat has balcony, walk-in closet and spa-like bathroom with floating vanity cabinets, double sinks, soaking tub, and a separate glass enclosed shower | Two additional upstairs bedrooms, both have direct access to a shared balcony overlooking the backyard | Upstairs laundry room, tankless water heater and central A/C (2 units) | Grohe plumbing fixtures, ToTo toilets, mostly Porcelanosa tiles and Andersen windows and French doors | Renowned Palo Alto schools: El Carmelo, JLS Middle and Gunn High
Profile
Address
3224 Emerson St
Unit
City
Palo Alto
State
CA
Zip
94306
Beds
Baths
Square Footage
2,413
Owner 1 Type
APN - Formatted
132-27-064
Addition Area
Number Of Rooms
10
Style
H-SHAPE
Foundation
Construction Type
WOOD
County Land Use
SINGLE FAMILY
Zoning
R1
Lot Width
Lot Depth
Number of residential units
1
